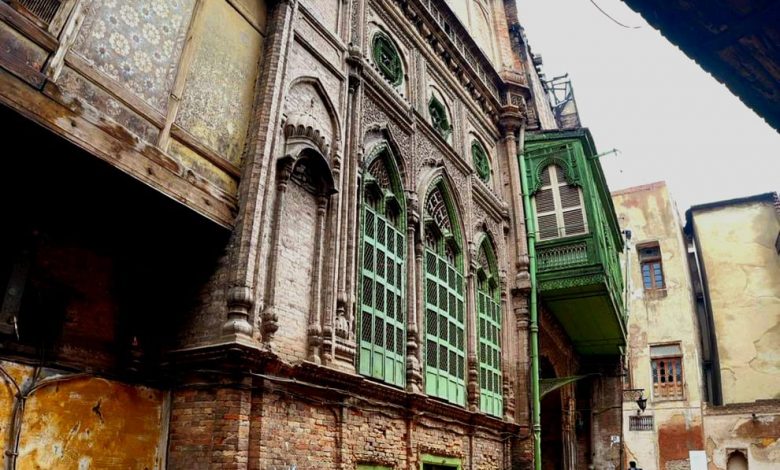
From ancient times to the present, the architectural styles of houses in Pakistan have continuously evolved. If we look back to the period before 1947, we can see that people favored different styles of houses.
The homes of the wealthy were often elaborately carved, showcasing exemplary architecture. Middle-class houses also featured some carvings, but they were typically less ventilated and lighted. These homes were narrow and dark, often spanning three or four floors.
In contrast, village homes have maintained a consistent style over the years, typically featuring rooms with open verandahs in front. This design remains largely unchanged compared to city houses, where construction styles have noticeably evolved every 10 to 15 years.
Today, modern houses are designed to be open and airy. In earlier times, homes were richly carved with intricate designs, but contemporary construction has shifted towards functionality and climate adaptation. In the early twentieth century, there was a strong emphasis on beautifying homes, which also influenced climate patterns.
Previously, people built three or four-story houses on their own without proper design, resulting in dark and poorly ventilated spaces. Over time, however, middle-class individuals have started building homes according to architectural plans. These plans include various types of doors, windows, and skylights, as well as designated areas for planting greenery.
Also Read: Rain Predicted for Northern Khyber Pakhtunkhwa; Heatwave Continues in Southern Districts
The trend now favors open and airy homes. It was once believed that a small area could not accommodate a well-designed house, but this is no longer the case. Today, even houses with very limited space can be beautifully constructed, featuring parking spaces and accommodating multiple families. These homes have separate entrances and exits, as well as well-planned kitchens and washrooms.
Modern houses typically feature bright dens or large windows on the first and upper floors. These elements play a crucial role in allowing natural light and air to flow into the house, keeping it cool, bright, and reducing the need for artificial lighting. Additionally, these features enhance the aesthetic appeal of the home.
Peshawar, like other cities in Pakistan, has faced significant heat challenges due to electricity shortfalls and climate change. Experts predict that temperatures will continue to rise in the coming years. In such conditions, open, bright, and airy houses will become increasingly essential. As people adapt their lifestyles to climate change, they are making significant changes in their home construction. Modern architectural designs often include green belts or small gardens in front of homes, which are now a standard part of house plans.
In conclusion, modern architecture not only adapts to climate change but also helps mitigate its effects, reflecting the evolving needs and preferences of society.